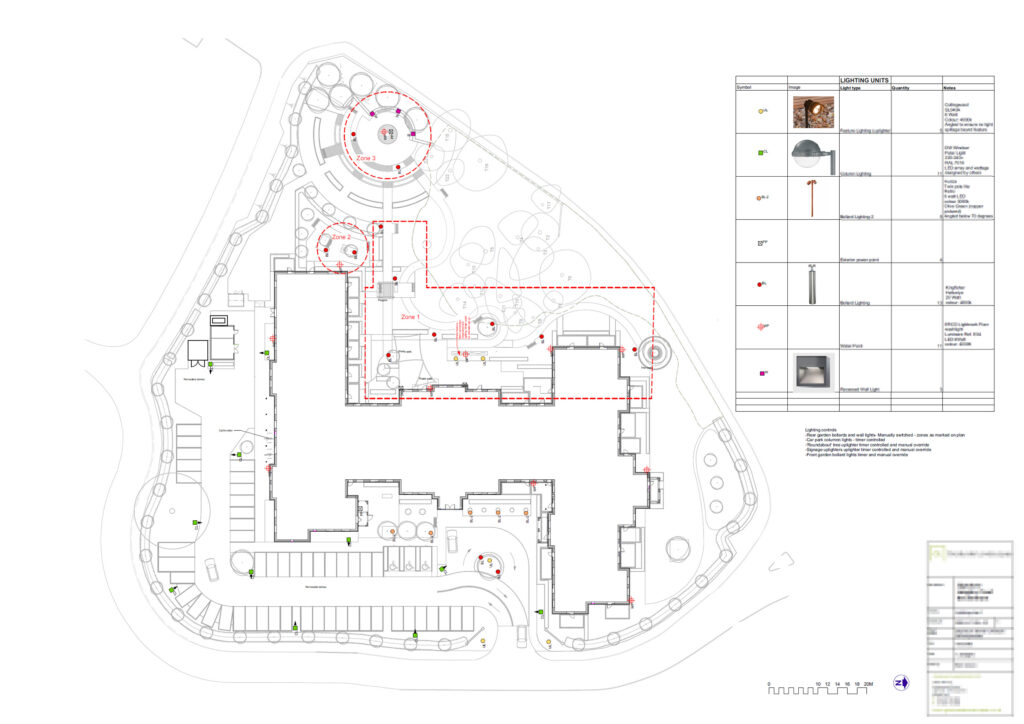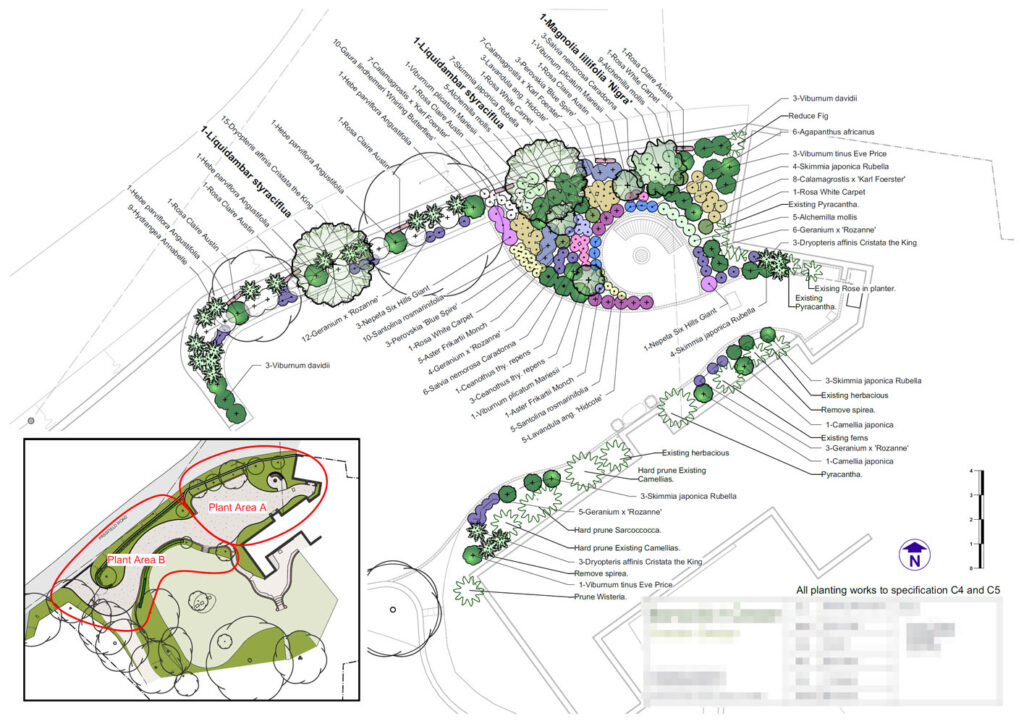Site Analysis
When analysing a new landscape or garden it is important to identify its unique character or genius loci. Amongst many factors considered, we would identify areas that need improvement, special views, aspect and how light changes through the day and from season to season. We would look at key points of entry and how they relate to buildings and features within the landscape. Some views may need screening while other views opened up and improved. This information is overlaid on survey plans or satellite imagery to clearly define a route towards a concept landscape plan.

Concept Plans
Concept plans are the culmination of site analysis studies and freehand sketches that coalesce into a more formalised 2D plan. Pen and paper allow us to be more creative in our thinking and produce imaginative layouts before progressing to Computer Aided Design (CAD). We may also use modelling software to test how the design performs in three dimensions, a process which is especially useful on steep sites. This process can be utilised to produce perspective images to help visualise the concept.

Master Plan
After presentation of concept design and gathering feedback, we would finesse the layout and add detail to produce a master plan of the whole site. More detailed layout plans at larger scale may also be produced where required. These plans show positions of hard and soft landscaping elements in relation to one another and will be the main drawings to be referred to during the design and build process.

Planning
For new builds, listed properties and major renovations it is quite normal to submit landscape plans within a planning application, or for them to be required as a planning condition. Tree plans and schedules, plus details of planting intent, are normally required, but increasingly, full planting schemes and maintenance schedules are also prescribed. We produce these drawings to an appropriate level of detail and can assist with applications when required.

Construction Details
Vital to the build process is for correct and accurate information to be conveyed from designer to contractor. This should be as clear and articulate as possible, while still containing all details required for correct implementation. This package of drawings may include sections, elevations and 3D models or simply, well annotated plans. Detailed setting-out plans are always produced. These are versions of layout plans, but with dimensions and ground levels indicated, to allow contractors to easily set out the design on site.

Planting plants
Planting plans show positions of individual species or groups of plants and how they should be spaced between one another. A schedule runs alongside these plans and allows accurate quotations and ordering from specialist plant nurseries. Planting design is always carried out with consideration and deep knowledge of what plant is best placed where.

Site monitoring
Site monitoring is tailored to each project and generally involves regular site visits to view progress and make sure plans are followed correctly. Where design decisions are required, we can be on hand to ensure the right call is made. When the borders are ready and soil is prepped we love to set out the individual plants to ensure correct positioning. We love to be involved in the build process from breaking ground through to planting out and advising on garden maintenance.

