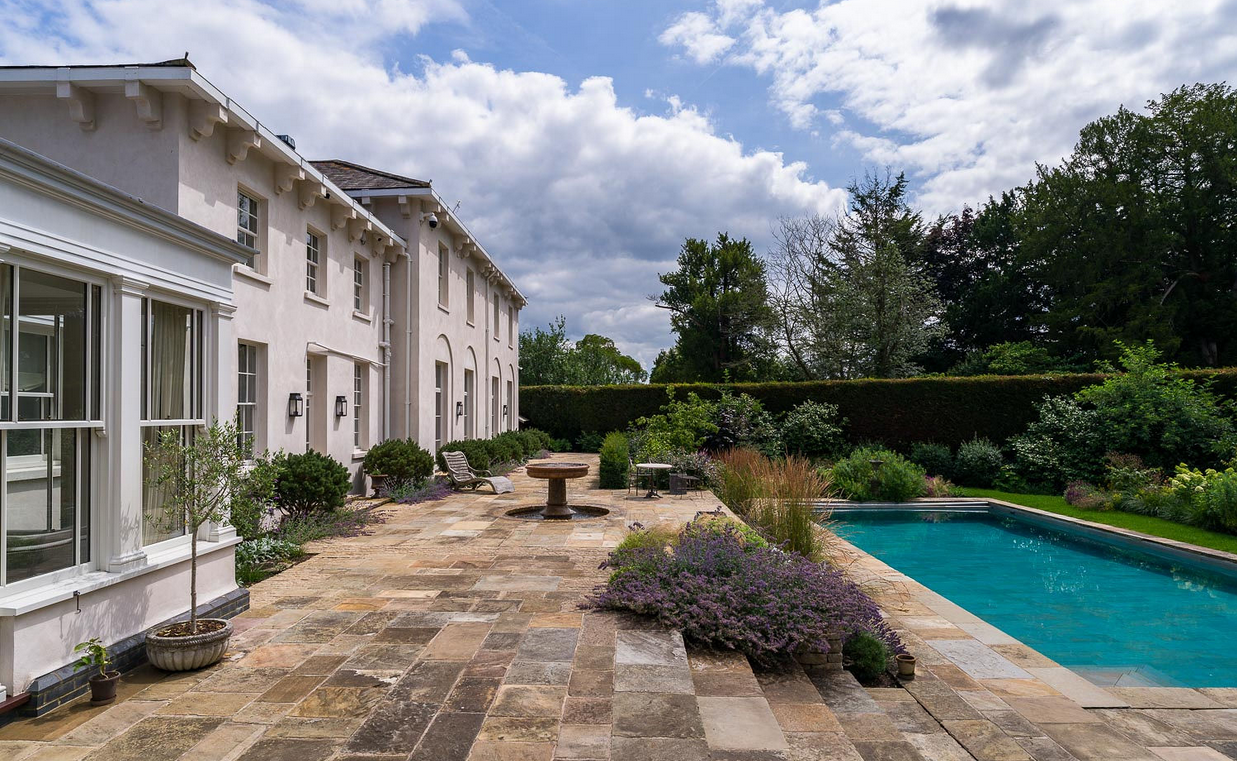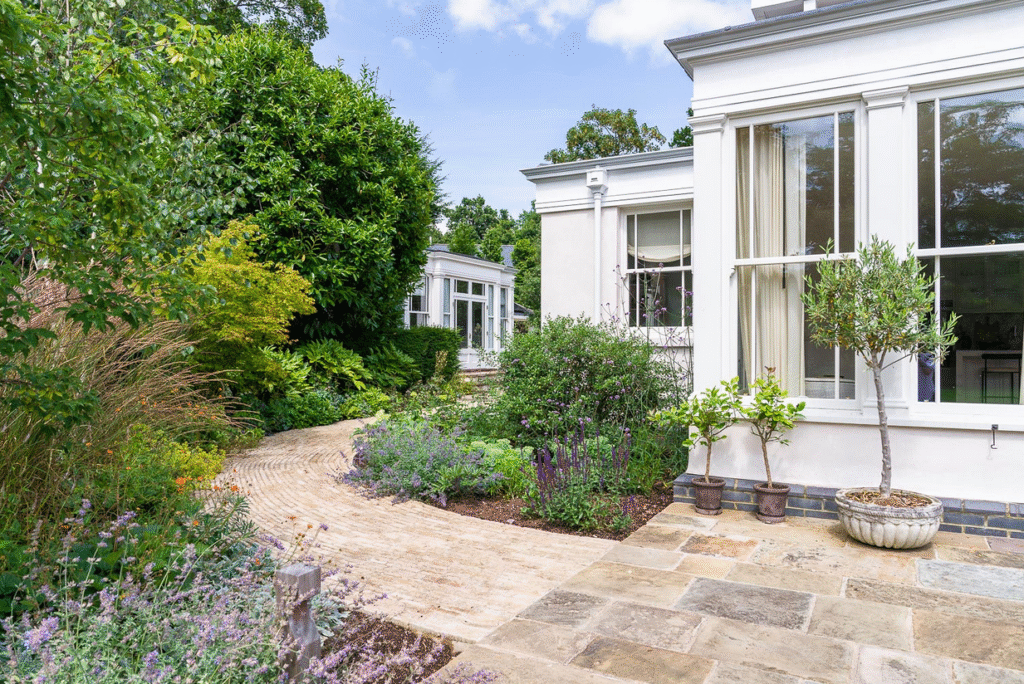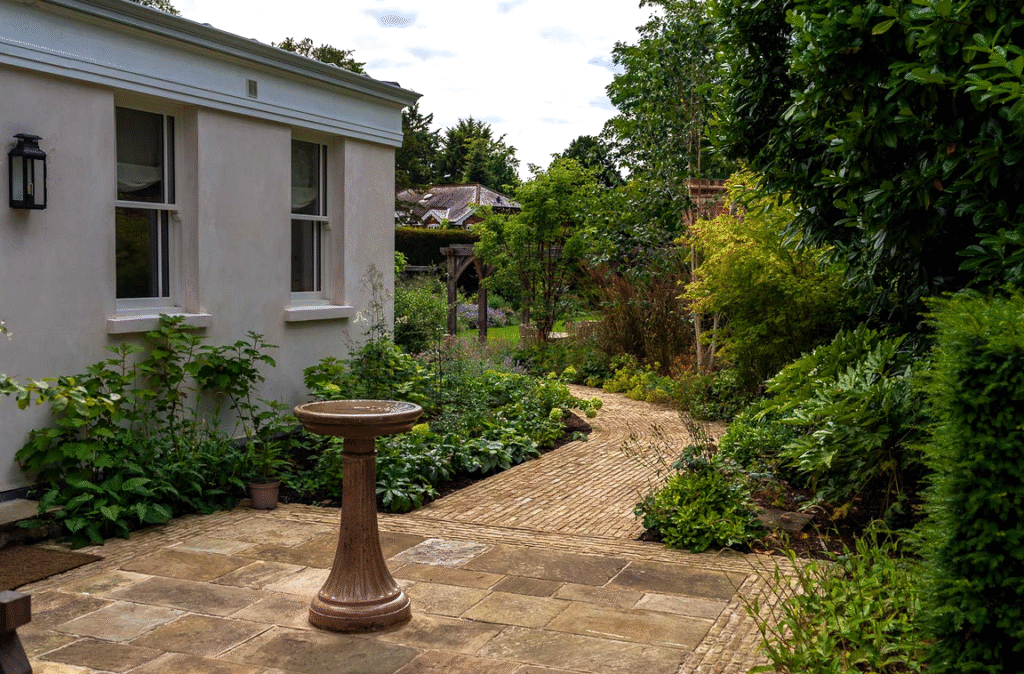Colour, texture, line
Classic design and elegance
The owners of this grand property in Virginia Water wished to create a unified rear garden with a logical flow between house and entertaining spaces. We created a series of terraces, steps and paths leading through seating areas, dining ‘rooms’, around water features down to a large swimming pool.
Planting areas have a gentle formality close to the house, but become quite wild towards the woodland boundaries. Colour, form and texture change through the year while a back bone of evergreen structural planting holds the garden together.
The bespoke, oak framed, pergola stands on natural staddle stones which match the UK sourced natural stone paving. Cropped pitchers and larger paving slabs add wonderful textures which contrast with the smooth rendered house elevations.
Garden constructed by Graduate Landscapes Ltd











